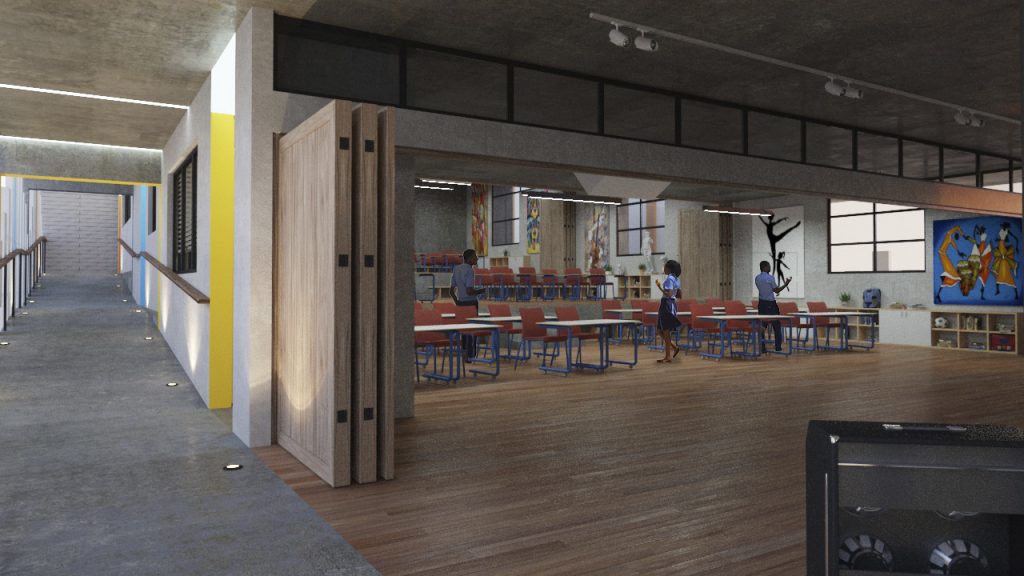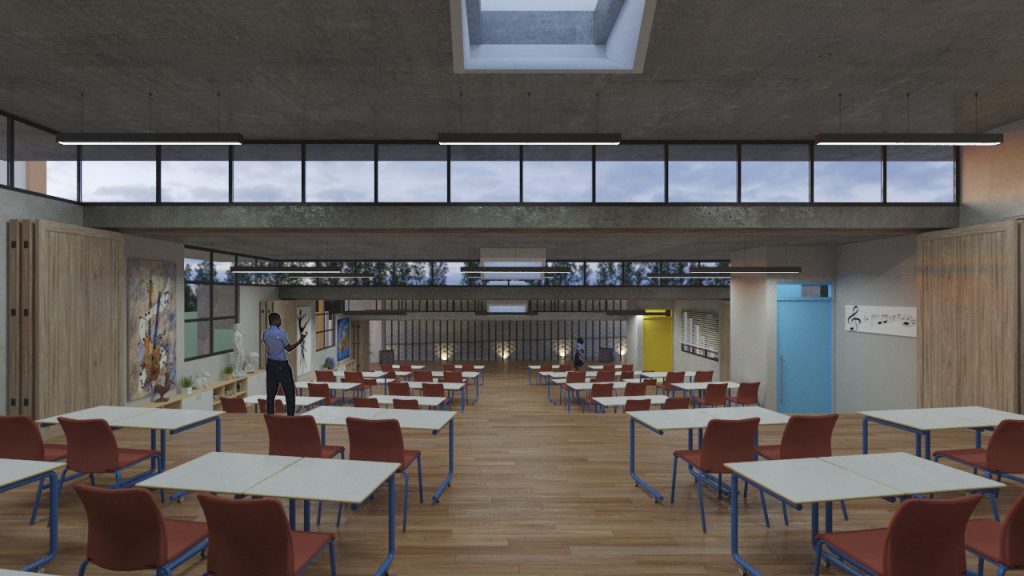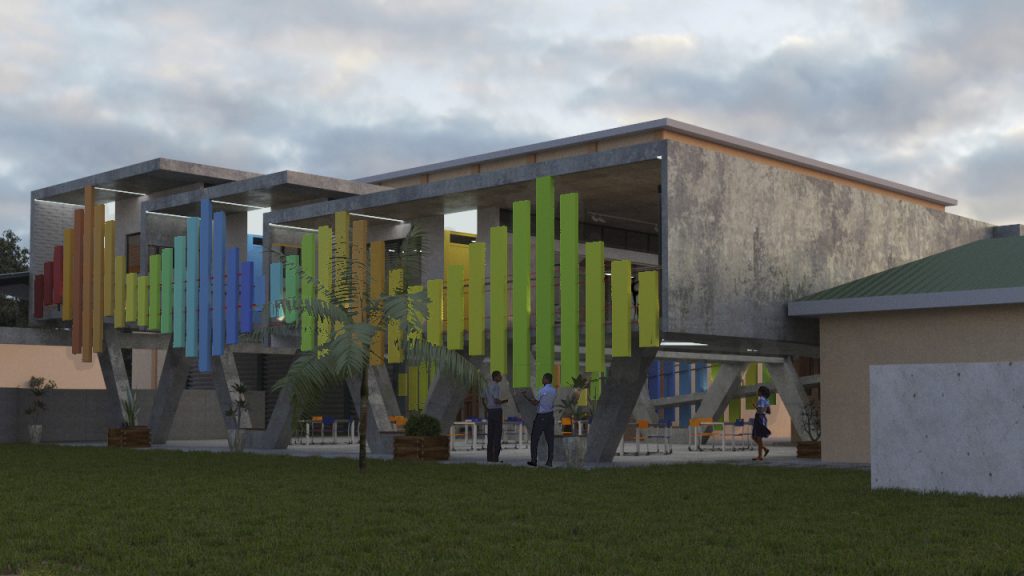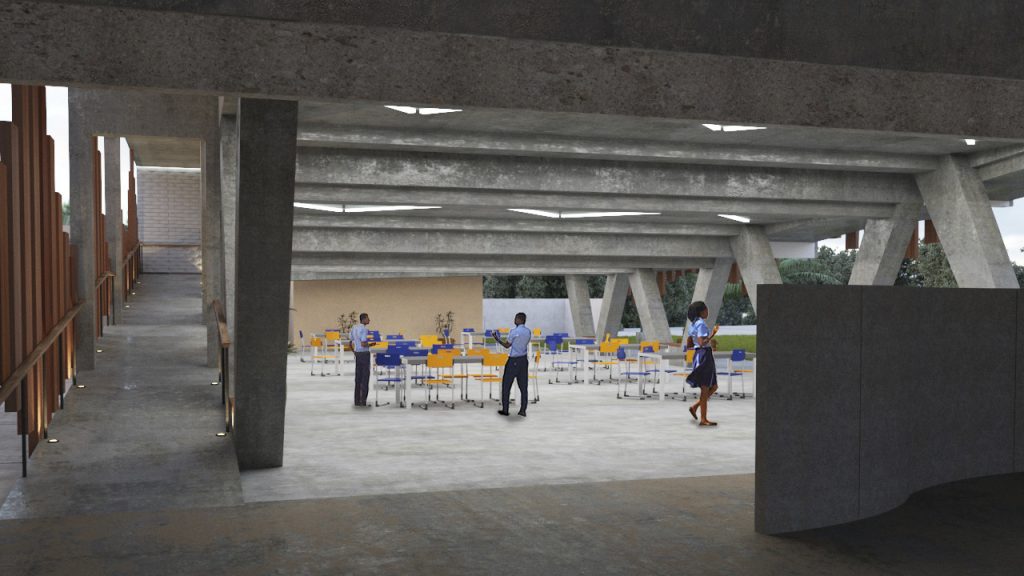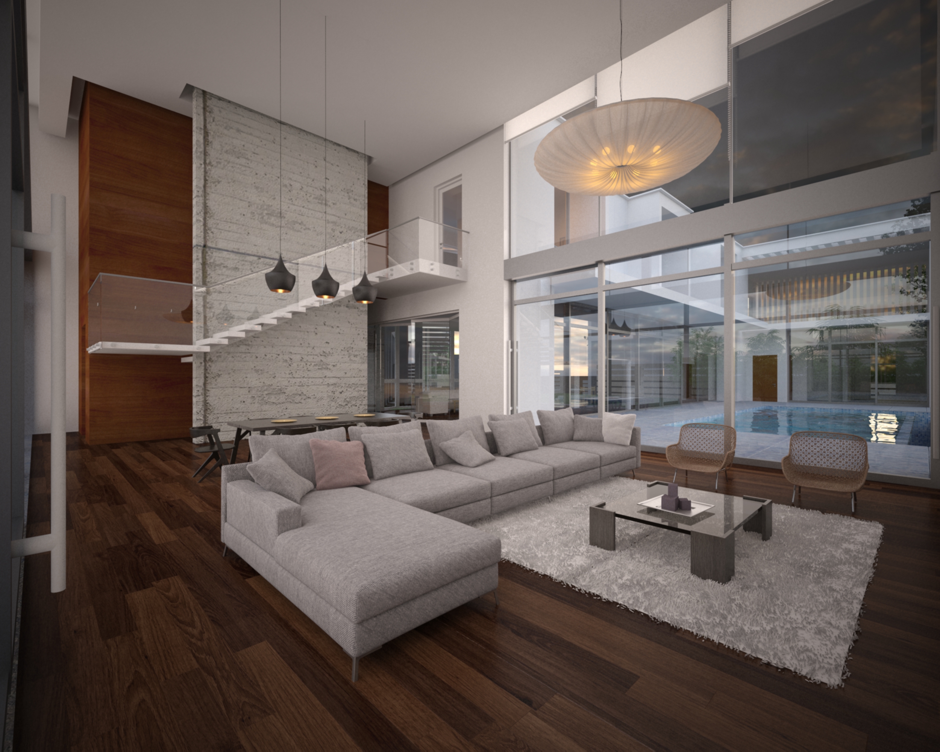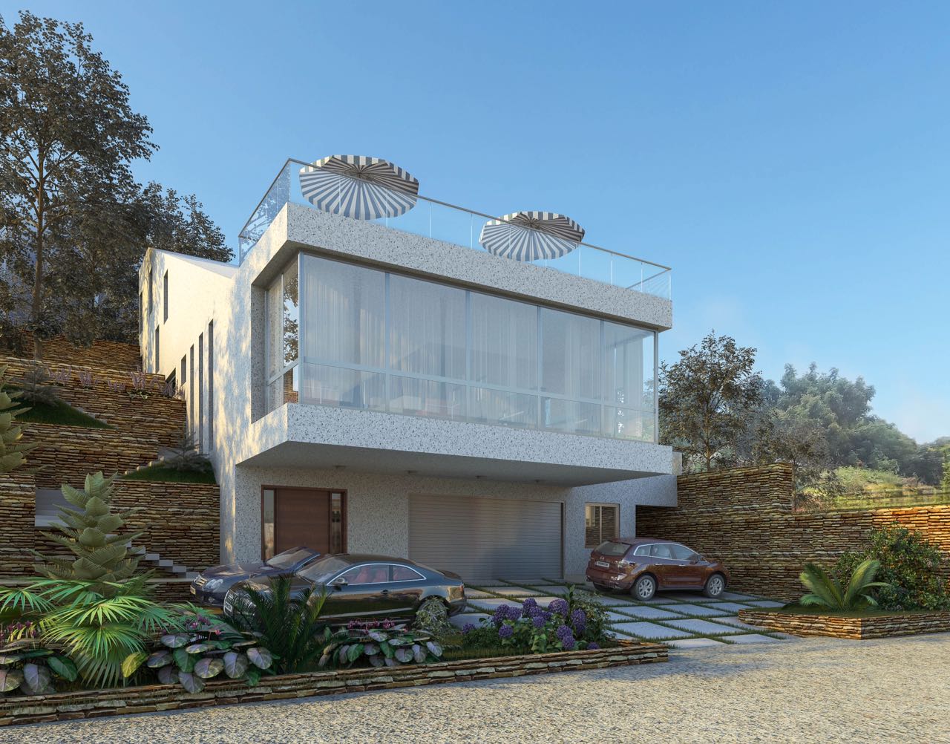Client
THE UNIFIER
Project
THE UNIFIER
Tema
Project
The proposed building was inspired by the existing built form around the proposed site, the site spans between a double volume multi-purpose hall and a visual art department. We wanted to design a building that functionally linked the existing multi-purpose hall to the visual art department. To achieve this concept successfully, three (3) boxes were staggered in an ascending order by referencing the shortest box to the low height of the visual art block and the tallest box to that of the double volume multi-purpose hall. These boxes were lofted above ground by the use of V-columns to afford sitting and allow uninterrupted use of space between the visual arts block and the multi-purpose hall, which already serves as an eating area for students. Generally, we aimed to keep the design as a simple form yet as an innovative exhibit of a timeless learning space.
Categories
- Projects
